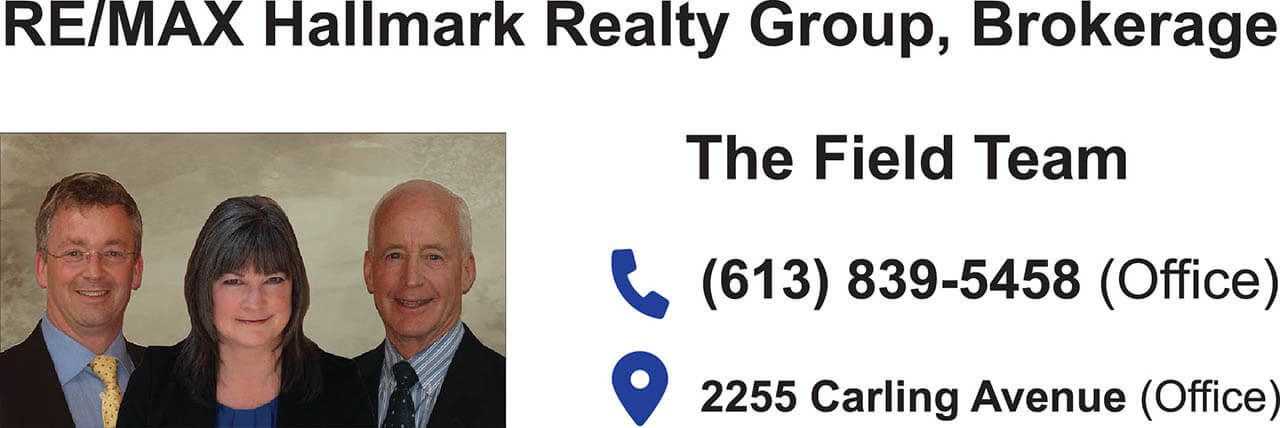Schedule a Showing
Play Music
Description:
Welcome to this affordable, bright large three bedroom unit in the Chateau Vanier B tower. The kitchen wall has been removed to provide an open concept with natural light. The unit features a balcony off the living room providing an unobstructed view to the East and a second balcony off the third bedroom provides a view to the North. The bathroom features tile flooring. There is in unit storage with shelving providing a generous amount of storage space. The building features elevator access to the parking garage and inside access to the pool, sauna, exercise room, tuck shop & barber. Close to grocery, schools, and transit. This is the perfect unit for a first time buyer to showcase their own style or an investor.
Measurements:
Kitchen - 10'3" x 7'8"
Living Room - 12'10" x 11'9"
Dining Room - 10'9" x 9'5"
Primary Bedroom - 12'10" x 11'10"
Second Bedroom - 11'7" x 8'2"
Third Bedroom - 9'10" x 8'5"
Bathroom
Storage Room































