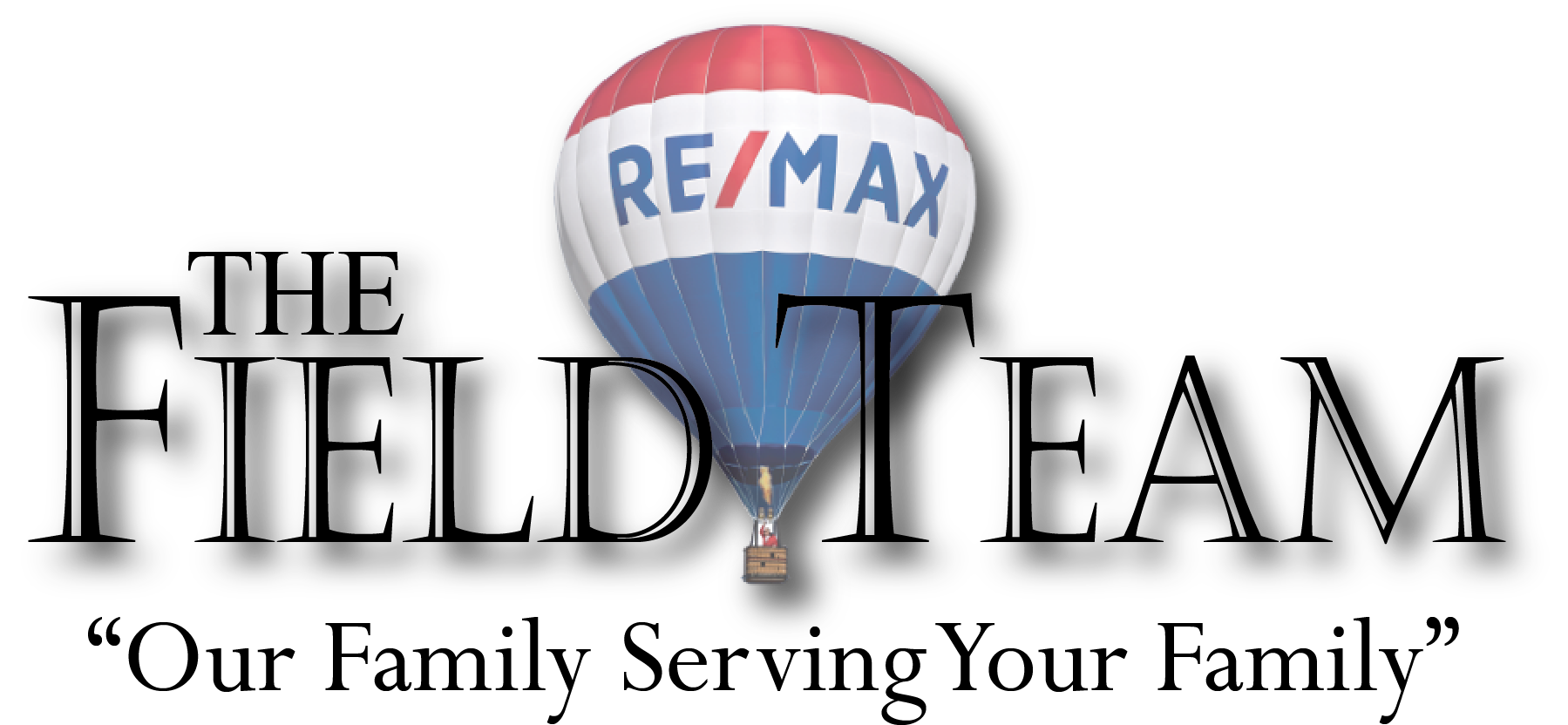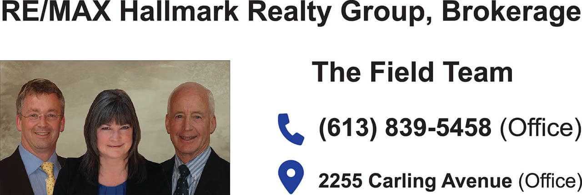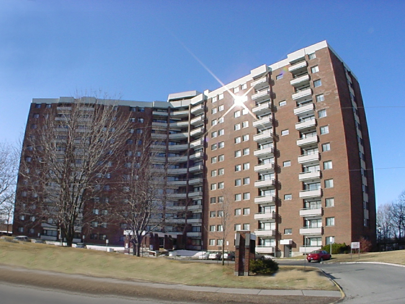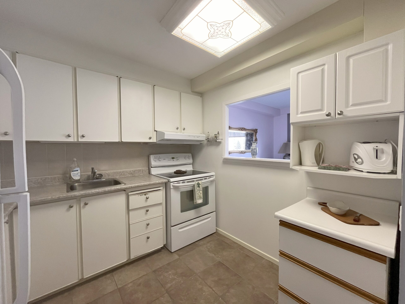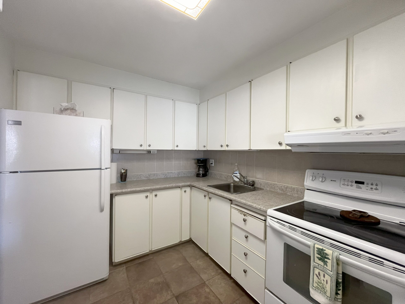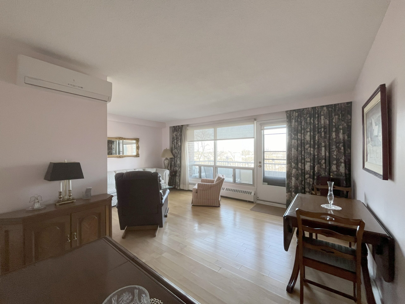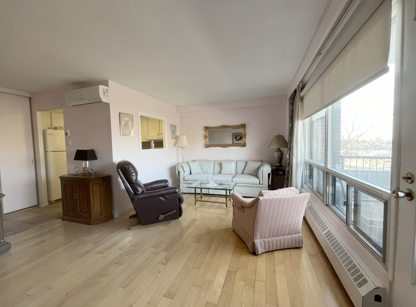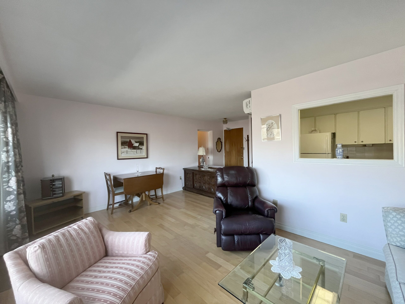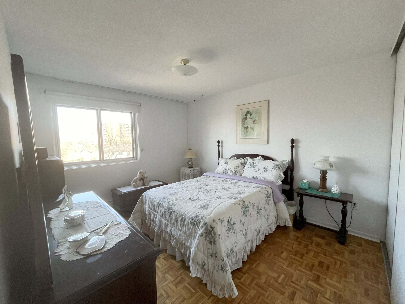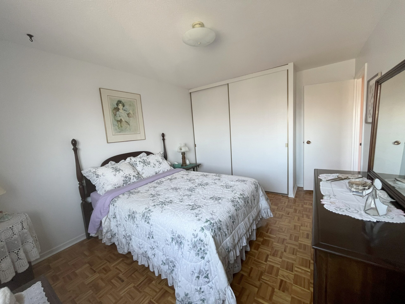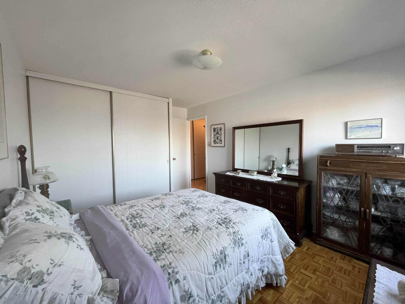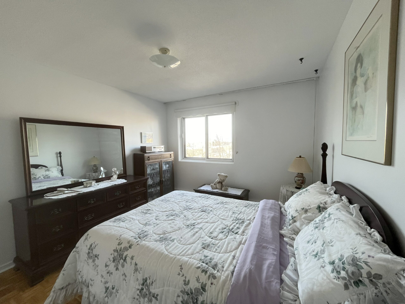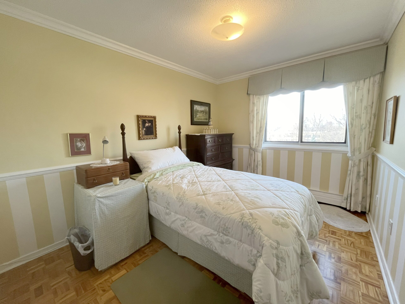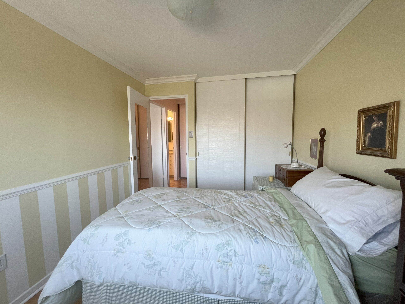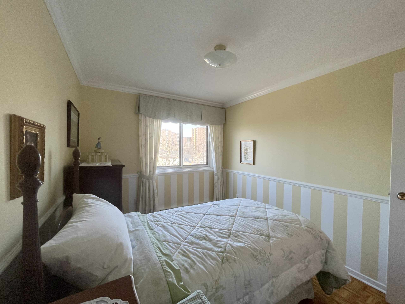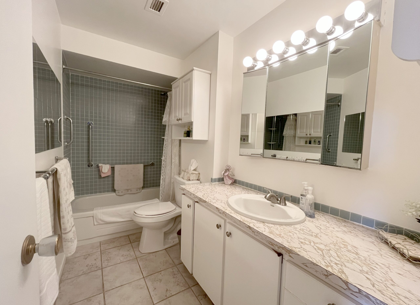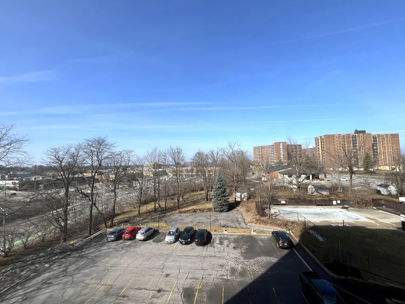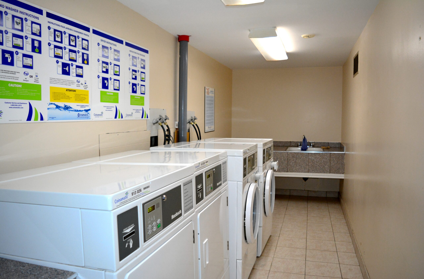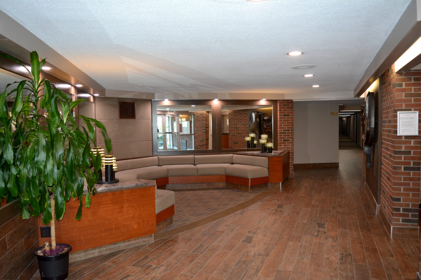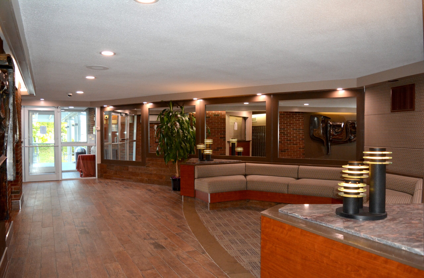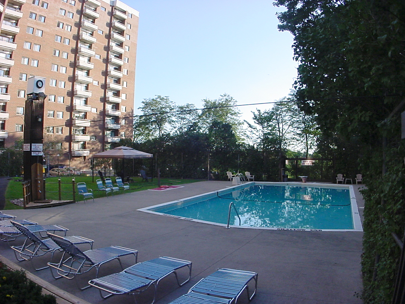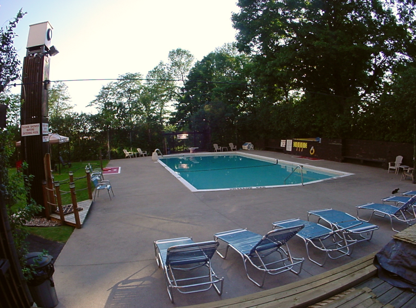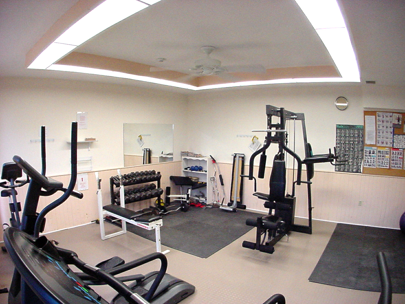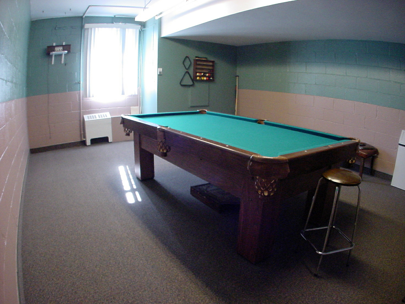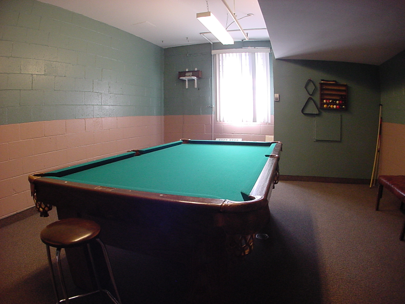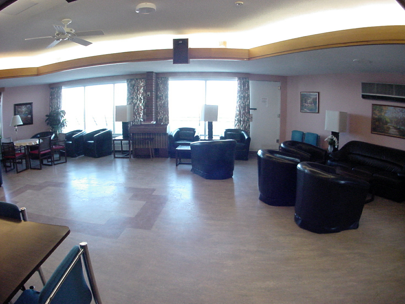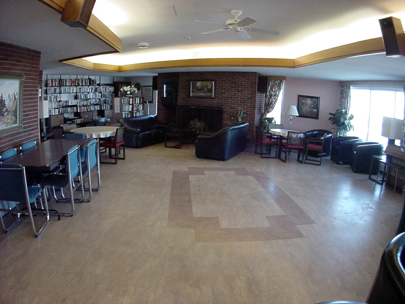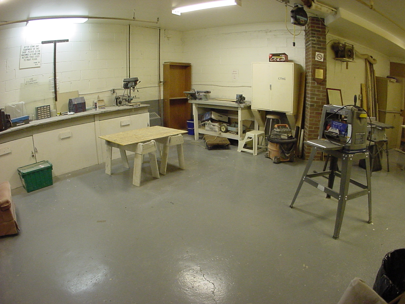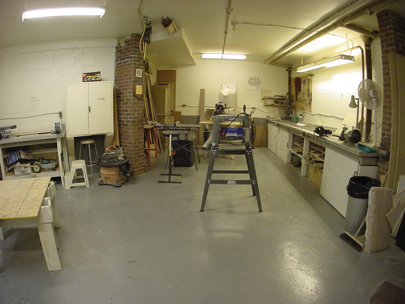Schedule a Showing
Play Music
Description:
Welcome to this lovely 2 bedroom unit, ready to move in or put your personal touches on it. The front entrance features tile flooring, the bright living/dining area has hardwood; the parquet hardwood is in excellent condition in the bedrooms and hallway. This condo has wall mounted air conditioning. Each floor of the building has laundry facilities with two washers and two dryers. This well maintained building features many amenities including a heated outdoor salt water pool, exercise room, games room, work shop, bike room, 3 guest suites, penthouse party room, and roof top terrace, sauna, and laundry room. Condo fee includes: heat, hydro, water, building insurance, recreation facilities and caretaker. This great location is close to shopping and public transit. Underground Parking spot # 36 and Locker is in room 11 #413.
Room Measurements:
Kitchen - 8'11" x 8'0"
Living/Dining - 17'5" x 10'7"
Primary Bedroom - 12'1" x 10'4"
Second Bedroom - 11'8" x 8'9"
Bathroom - 10'3" x 4'11"
